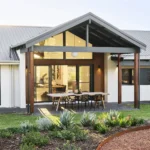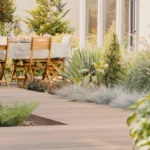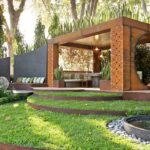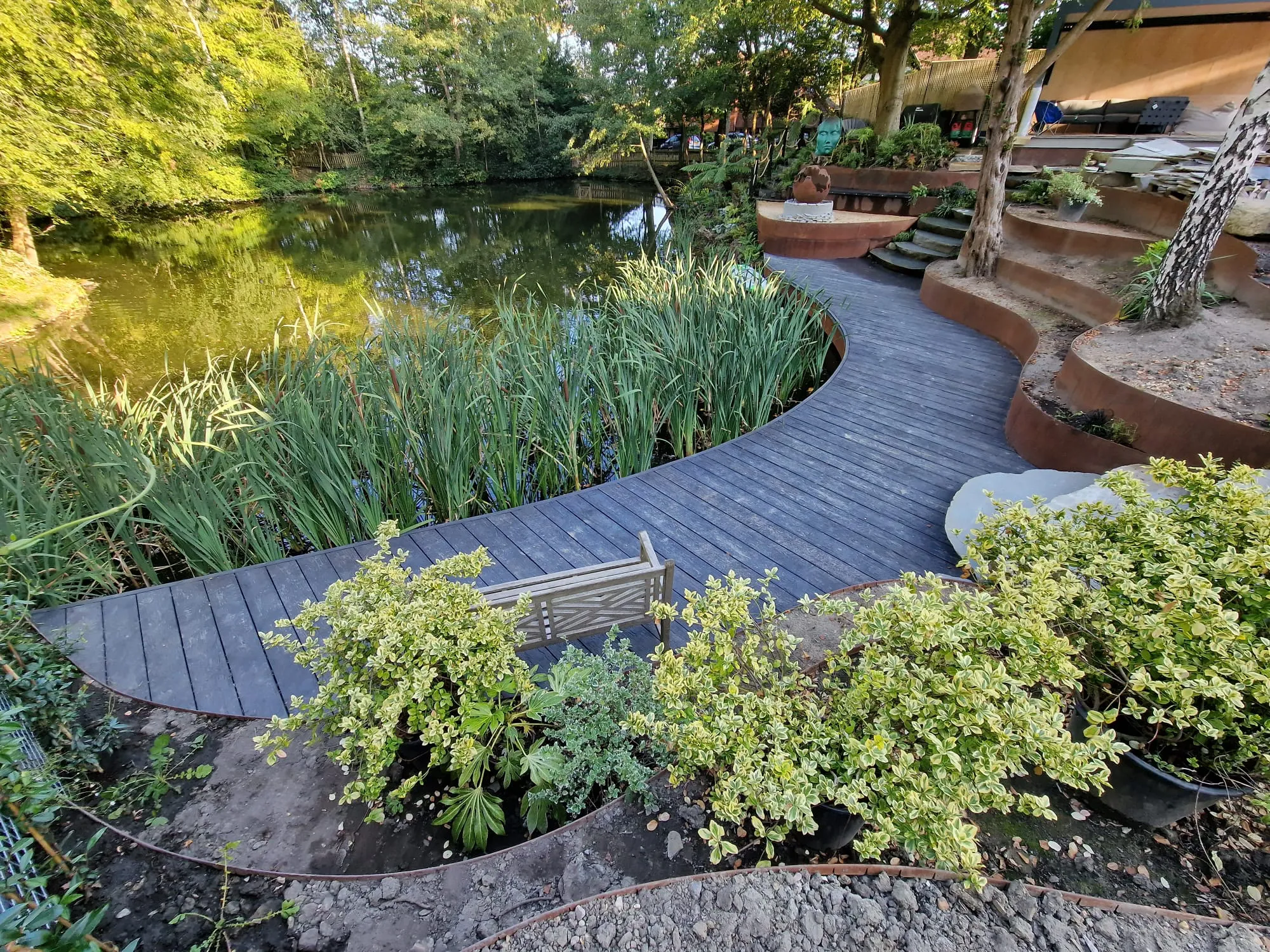
Retaining Wall Landscaping – How To Use Weathering Steel In A Multi-Tiered Garden
Introduction
When researching, creating, or receiving a garden design concept that includes retaining wall landscaping (such as the stunning example here), the focus is typically on what is visible.
But once you’ve agreed on a multi-level garden design plan, the next step is determining an efficient and durable way to deliver it. That’s what we’ll be examining here.
In this article, you will learn how to ensure your vision for a beautifully retained, tiered garden is delivered in a way that will endure through time, inclement weather, and soil movement.
Key Takeaways:
Read this article (and watch the companion videos) if you’d like to know…
- What retaining wall landscaping does (and doesn’t do).
- The main reasons to use retaining wall landscaping.
- Why it can be a good idea to start with a one-degree inward lean in your retaining wall.
- Why it’s important to understand the angle of repose and its effect on retaining wall landscaping structures.
- Why soil drainage is so important – especially behind a retaining wall.
- What waterlogged soil will do to your retaining wall landscaping.
- Why bracing posts are not always the best way to support a retaining wall.
- How the location of the pivot points in a retaining wall system affects strength & durability.
What’s Good To Know About Retaining Wall Landscaping?
Retaining wall landscaping is a practical and aesthetically pleasing solution for managing soil erosion in your garden. When properly designed and constructed, retaining walls hold back soil, preventing erosion and promoting stability. This approach is especially important in sloped gardens where runoff and soil movement is an issue. Expertly built retaining walls can offer both functionality and decorative value, integrating seamlessly into the garden’s overall design. Here are some things to be aware of when considering retaining walls:
-
Material selection for retaining walls is crucial.
Common choices include stone, brick, and concrete, each offering unique benefits. Stone is natural and visually appealing, blending well with garden elements. Brick provides a classic look and is durable against the elements. Concrete is versatile and can be moulded into various shapes and sizes, catering to specific garden layouts.
-
Weathering Steel retaining wall landscaping panels are increasingly popular.
Weathering steel retaining panels offer some distinct advantages over more traditional retaining wall materials. They’re super sturdy, offer a rustic seamless look, and require very little foundational prep work compared with other options. Remember, the ideal retaining wall materials complements the garden’s aesthetic while serving its primary function.
-
Proper construction techniques are vital for a sustainable retaining wall.
If you’re using any method other than weathering steel panels (which do not require foundations), you’ll need to start by excavating a trench and laying a solid foundation, typically using gravel or a concrete footing. When using bricks or blocks, the first layer of the retaining wall should be partially embedded into the ground to offer stability (note: this is not necessary when using steel panels). Each subsequent layer should have a slight backward lean into the hill, known as battering, to counteract earth pressure. Drainage is another essential factor; incorporating weep holes or drainage pipes prevents water accumulation behind the wall, which can lead to structural failure.
-
Incorporating vegetation into the retaining wall design enhances its aesthetic appeal and environmental benefits.
Plants with deep root systems help stabilize the soil, reducing erosion. Consider drought-tolerant species for minimal maintenance. Creeping plants and vines can soften the wall’s appearance, integrating it seamlessly into the landscape. These plants also provide added shade and habitat for local wildlife, contributing to a sustainable garden ecosystem.
-
In terms of design, terracing is an effective method to address significant elevation changes.
Terraces can create multiple planting beds, offering varied planting options and creating a layered garden look. This method distributes pressure more evenly and reduces the risk of large-scale soil movement. Integrating steps or ramps within the terraces not only enhances access but also adds to the garden’s visual interest.
-
Addressing soil erosion and garden beautification through retaining wall landscaping combines practical and aesthetic elements.
To resolve soil erosion effectively, a well-designed retaining wall constructed with appropriate materials, proper drainage, and integrated planting solutions is essential. This expert approach ensures durability and visual harmony within your garden.
-
One of the main challenges with retaining wall landscaping is the initial construction cost and effort.
Hiring professionals can be an upfront investment, but it ensures the wall’s structural integrity and longevity. DIY enthusiasts must be meticulous in following construction guidelines to avoid future issues. An expertly built wall not only protects against erosion but also adds value to the property, making it a worthwhile investment. Some materials & construction methods are more cost effective than others both in the short term and the lifespan of your garden. When considering your options, make sure you look at the total cost of the job including visible material (the bricks or steel panels), any required foundational materials (concrete, cement, rebar, etc), and the associated labour costs.
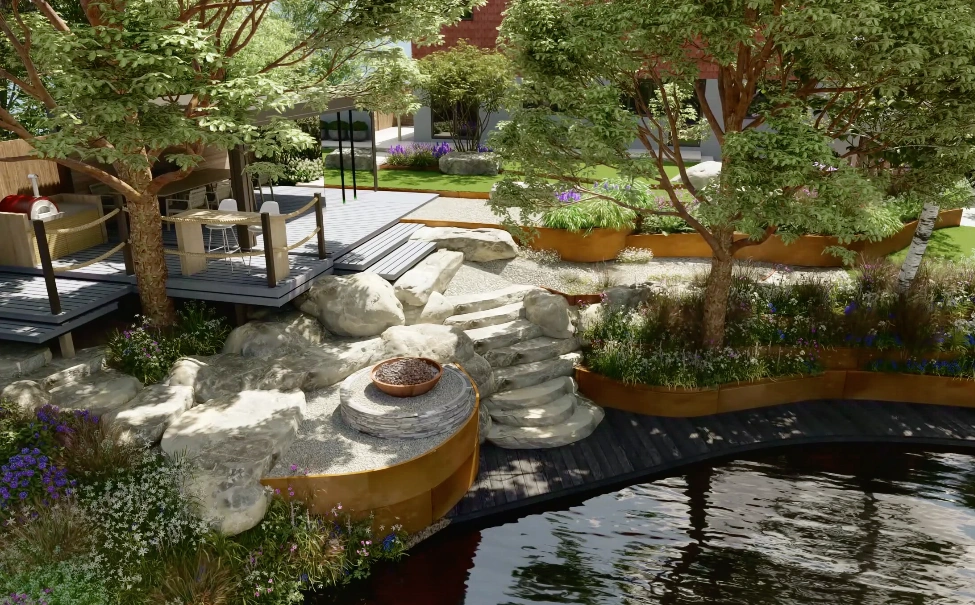
An Example Of How Retaining Wall Landscaping Can Enhance Garden Design & Functionality
In the introduction, I mentioned that one one of the first phases of planning a retaining wall landscaping project is to create a vision of what you want your finished garden to look like.
So before we get into the more technical aspects of how to deliver on your design ideas, let’s first take a look at an example project to set the scene.
The fly-through video below gives a spectacular preview of a design concept that was envisioned and has been built using Straightcurve weathering steel retaining wall landscaping panels.
As you’ll see in the video, this garden design utilises weathering steel retaining walls to create visual continuity whilst fortifying this multi-level garden. In this case, the retaining wall panels define pockets of interest, support various viewing platforms, and provide access to the garden’s waterside deck space.
This is a spectacular example of how a retaining wall landscaping projects come to life when design, installation, and material selection work hand-in-hand to deliver the brief.
Watch this fly-through video by David Negus from The 3D Gardener to see how weathering steel retaining has been used to as a key visual and structural component of this multi-level garden design:
Landscaper Paul Greenyer Explains How He Used Straightcurve In His Multi-Tier Retaining Wall Project
In this video Paul is onsite, part way through the project build, and explaining how he has used Straightcurve retaining wall landscaping panels to create tiers, stabilise the soil, and secure the roots of mature trees and plants.
“We’ve been using Straightcurve now for a number of months and we think it’s an absolutely fantastic product. We’ve got quite a lot of loading across these borders, they’re quite tiered up, there’s quite a lot of spread with both the soil when it settles but also with the roots as the plants grow… so we’ve chained these (panels) down so we can control the tow in and tow out.” Says Paul Greenyer.
Onsite insights from professional landscaper Paul Greenyer from InsideOut Home And Garden Improvements:
Technical Advice On Retaining Wall Landscaping And Choosing A Bracing System For Strength & Durability
If you’re new to the concept of retaining wall landscaping, or landscaping using steel panels, you may have questions about how to install them or whether they’re stable and durable.
In this video, Straightcurve founder and lead engineer Joeri Tuijn presents a short masterclass on the physics of retaining walls in general and the strength of the Straightcurve retaining wall system specifically.
“There’s a lot of confusion around retaining walls, but by the end of this video things will be much clearer and you’ll know everything you need to know about using or building retaining walls.” Says Joeri Tuijn.
Joeri answers frequently asked questions and explains why the Straightcurve Universal Bracing Set is a better solution for stabilising low retaining walls and avoiding failure.
Learn how to make retaining wall landscaping 10x stronger in this short masterclass from Straightcurve’s founder and lead engineer, Joeri Tuijn:
What Are The Benefits & Advantages Of Using Modular Steel Panels For Retaining Wall Landscaping?
Traditionally, the material choices for building retaining walls in landscaping projects have included stone, brick, concrete, and sometimes timber sleepers.
However, an increasingly popular material choice for low height (1 metre or less) retaining wall landscaping is steel panels, especially Corten or weathering steel panels, like the modular steel products offered by Straightcurve.
Here’s a quick summary of the features, advantages, and benefits of Straightcurve weathering steel retaining wall landscaping panels:
- Beautiful Aesthetic – Weathering steel panels create a beautiful contemporary aesthetic compared with limestone blocks or bricks.
- Cleaner Look – Straightcurve steel panels present a seamless vertical face that looks cleaner and more continuous compared to bricks or blocks with mortar lines.
- Reduced Maintenance – Steel panels require less maintenance or repair work compared to bricks, blocks or rendered masonry that tends to shift and crack over time.
- Engineered Bracing – Straightcurve steel panels utilise a proprietary bracing system that’s 10x stronger than required does away with the need for reinforced concrete footings, saving considerable materials & labour costs.
- Effective & Efficient – Unlike other products and materials, Straightcurve steel panels do not need to be one third buried for strength and stability thanks to their unique design and bracing systems, so you only pay for what you see.
- Safer Steel By Design – Straightcurve steel panels have smooth rounded edges to ensure there are no sharp edges to cut, scrape or otherwise injure the bare hands, feet, and paws of garden users.
- Fit For Purpose – Whether you want a boxy profile finish, a slim straight edge, or a smooth curves in you retaining wall landscaping design, there’s a Straightcurve modular steel panel to suit your preference; choose zero-flex, rigid, or flex in 240mm, 400mm, and 560mm heights.
The How It Works: Straightcurve Flex weathering steel retaining wall landscaping panels are cleverly designed so they can be shaped by hand to suit your garden design and then firmly fixed in place to hold your line.
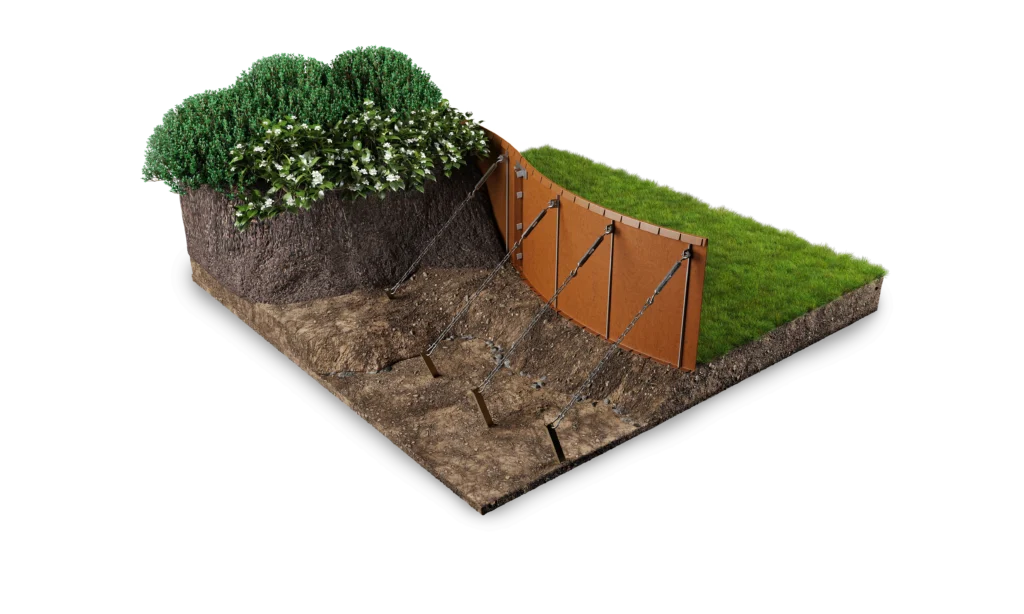
Conclusion + Helpful Resources
I hope this short article has given you an insight into retaining wall landscaping.
If you want to know more about our products, check out these links:
- Download Our Product Catalogue – Download the pdf to view our entire range.
- Check Out Our Image Gallery – For examples of gardens made with Straightcurve garden edging.
- View Installation Videos – Here you’ll discover how easy it is to use our products in your garden.
- Find Your Nearest Dealers – Find stockist locations and details on our “Where To Buy” map.
- Request Pricelist & Brochure – Submit for a brochure, pricelist, and stockist’s details by email.
- Downloadable This Case Study PDF – Save this in a folder of inspirational ideas.
- Garden Edging: DIY Gardener’s Essential Guide – Your deep dive into all things Garden Edging.
- An Essential Guide To Raised Garden Beds – A comprehensive look at raised garden beds.






